Eco-Friendly Yoga Center for Sale in Colombia
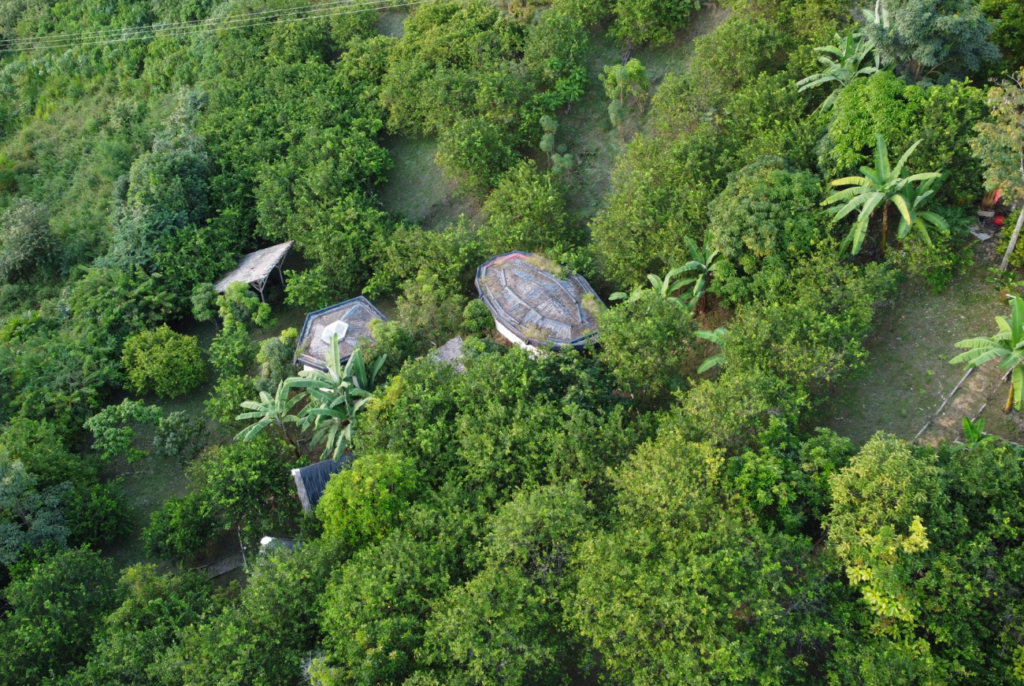
Located in the picturesque region of Cundinamarca, Colombia, the Akashaja Yoga Retreat offers a tranquil environment for yoga enthusiasts and nature lovers alike. Spanning 24,731 square meters across three plots of land, the retreat is situated in the beautiful municipality of La Mesa, in the inspection of San Javier, Vereda El Paraíso. (Google Maps location: https://goo.gl/maps/8LH8CkmWz5yEn2P48)
The retreat features a diverse array of fruit trees, including tangelo oranges, lemons, mangoes, avocados, mandarines, bananas, popocho bananas, mamey, cacao, breadfruit, and wood trees. Three pedestrian paths have been created to explore the entire property on foot easily.
Built using principles of sacred geometry and bioconstruction, the retreat boasts a variety of unique and eco-friendly structures, including the main building, parking lot, cabins, and bungalows made of bamboo (sourced from Quindío), wood, stone, and mud walls. The Sie, Gua, and Bahahoa cabins feature green roofs. The main building (Doima), the parking lot, the main pantry, and the Bahaoa cabin have electricity, while the other cabins and bungalows do not, providing a “clean” and electromagnetic-free environment for guests. Solar lamps are provided for use in the bungalows, cabins, toilets, showers, and pedestrian paths.
With its peaceful setting, diverse array of fruit trees, and eco-friendly design, the Akashaja Yoga Retreat offers a unique and inviting destination for those looking for a rejuvenating yoga experience.
Construction Distribution (Area in square meters) as outlined in the following table:
| BUILDING | USEFUL AREA | BUILT AREA |
| Showers and WC Bahaoa | 25,6 | 28,2 |
| Showers and WC Doima | 14,2 | 15,7 |
| Showers and WC Sie-Gua | 15,9 | 17,5 |
| Cabane Bahaoa | 95 | 104,5 |
| Cabane Gua | 29 | 31,9 |
| Cabane Sie | 27 | 29,7 |
| Doima building (includes parking and pantry) | 362,8 | 399,1 |
| Bungalows (adding the four of them) | 56 | 61,6 |
| TOTAL | 625,6 | 688,1 |
DOIMA BUILDING
The DOIMA Building is the social hub of the Yoga Center. With a total area of 400 square meters, it includes both indoor and outdoor spaces for guests to enjoy.
Outdoors:
- Covered outdoor deck: 50 square meters of sapán wood flooring and barandas, with sapán railings and macana. This area serves as the dining area, and features low-height round tables and cushions for seating.
- Outdoor kitchen: Equipped with a dishwasher, ecological wood stove (with five stoves), counter, and clay oven, this area is perfect for hosting meals and events.
Indoors:
- First floor: The first floor features a full kitchen with a gas stove and double sink dishwasher, a social area (with bookshelf, books not included) with a stone floor and glass doors, two showers and two conventional toilets (with water), a pantry, and a corridor at the entrance. The window “the seed of life” in iron with two meters diameter.
- Second floor: The second floor is dedicated to yoga practice, with a wooden floor and a wall of mandalas.
- Third floor: The third floor features a mezzanine with sapan floors and front glasses.
Overall, the DOIMA Building is designed to provide a comfortable and functional space for guests to gather, eat, practice yoga, and relax.
ANNEX BUILDING
The ANNEX BUILDING is a multi-purpose structure that includes a great pantry and covered parking (2).
GREAT PANTRY: This large pantry area is equipped with ample storage space and a large sink for washing. It also features a laundry area (with a washing machine) and two additional laundry rooms for hand washing. Two ozone water filters are also located here. The pantry is located under the covered parking spaces.
PARKING: The Annex Building features two covered parking spaces that can accommodate two double-cab pick-up trucks. It also serves as a storage area for farm tools. The roof of the parking area is home to the solar panels.
GUEST CABINS:
SIE CABIN: A cabin of 30 square meters with four beds.
GUA CABIN: A two-story cabin with a top floor of 15 square meters with four beds and a bottom floor pantry of 14 square meters.
BUNGALOWS (4): These guadua and wood structures each have two beds, for a total of 8 beds.
BAHAOA CABIN: A two-story cabin of 104 square meters with 33 square meters of habitable space on each floor, a large balcony of 29 square meters. At the moment, it serves as the cabin where the owner lives.
BATHROOMS Gua-Sie Showers and WC: Two showers, two toilets, two sinks, area of 17.5 square meters Doima Showers and WC: One shower, two toilets, two sinks, area of 15.7 square meters. Bahaoa Showers and WC: Three showers, three dry toilets, three sinks, area of 28 square meters. The Bahaoa bathroom was designed to provide service to eight (8) more beds to be built nearby in the future.
OTHER FACILITIES:
Water Reserve: The property has a 12,000-liter water tank that stores water from the aqueduct, and a 10,000-liter tank that collects rainwater. Additionally, there are four 2,000-liter tanks. The water from the rainwater tank can be pumped to the 2,000-liter tanks using a motorized pump, providing a total storage capacity of 30,000 liters.
Wood Storage: Two bamboo structures with a tent provide ample space for wood storage.
Clean Energy Production: The property is equipped with a clean energy production system consisting of four solar panels. The system does not currently have a storage battery, but is ready to be installed with one. The energy produced is sufficient to pay the electricity bill and any surplus is bought by Codensa, as per law.
Paths: The property features 1.7 km of paths at the top of the farm that allow for easy exploration, as well as 300 meters of roads at the bottom of the farm.
Biofilter: The Doima building has a biofilter system of four cement tanks filled with stones, sand and buchones plants that clean the grey water for use in the plants.
Enclosure: The lower part of the farm is enclosed with a chain link mesh fence and half of one of the sides. Sunguia was planted to delimit the farm. The upper part of the farm has a 180-meter fence at the front and sides delimited with sunguia and/or trees.
Pedestrian Entrance: The lower part of the property has a wooden door with three bodies, which serves as the main pedestrian entrance. From there, a pedestrian path leads to the bungalows, cabins, and eventually the Doima building.
The property has a variety of facilities such as water reserve, wood storage, clean energy production system, paths, biofilter, enclosure and pedestrian entrance. These facilities are designed to provide guests with comfort and convenience during their stay at the yoga center.
ITEMS INCLUDED AS PART OF THE YOGA CENTER
The Yoga Retreat has a capacity for accommodating sixteen (16) guests, and includes the following items to ensure a comfortable stay:
- 16 beds with orthopaedic mattresses, 16 orthopaedic pillows, 16 wool blankets, 32 sets of bedding (sheet, sheet and cover), 16 mosquito nets. There are also four mosquito nets for a double bed (in case someone wants a double bed in a bungalow and the two beds are pushed together).
- Yoga equipment for 30 students: rubber yoga mats, cylindrical cushions, square cushions, cork bricks, belts, wooden bricks. There is also a set of drums from the Caribbean that are part of this set.
- For events, there is an outdoor kitchen with a wood stove (ecological version), clay oven, pots, pans, and necessary tools. As well as a semi-industrial gas stove with two burners. Inside the main building, there is a kitchen equipped with a gas stove and 30-person set of food plates, cutlery, and glasses.
- The dining room has six (6) round tables (with folding legs) with a height of 50 cm (as in Asia) and thirty (30) cushions. In the Doima building, there is another dining table for eight people with its cushions.
- Tools for the field, as well as a scythe machine, chainsaw, drill, polisher, etc.
- The retreat’s website and domain will be transferred to the new owner, along with the social networks and all related information about providers, helpers, products, services, and people who buy the fruit production of the farm.

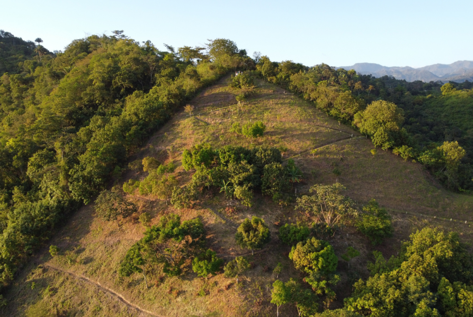
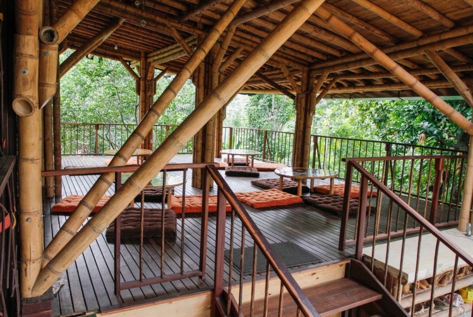
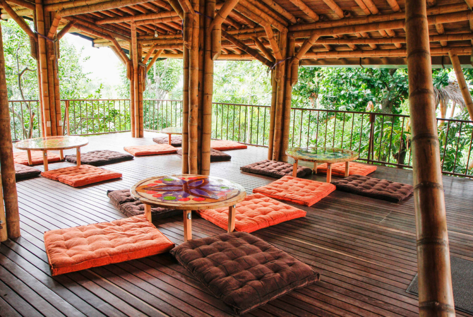
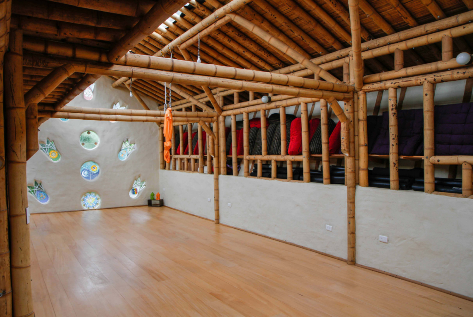
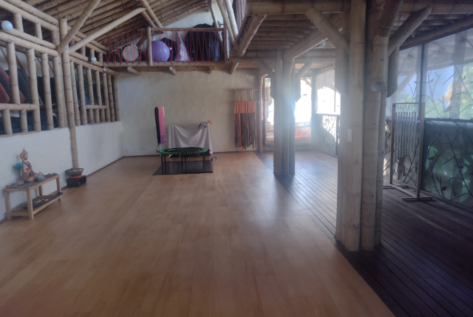
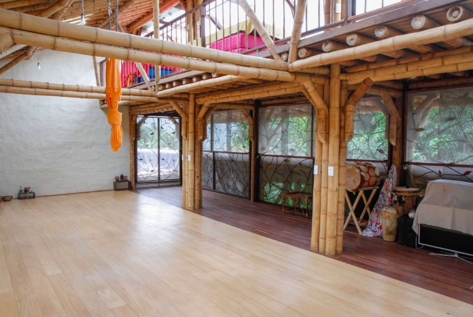
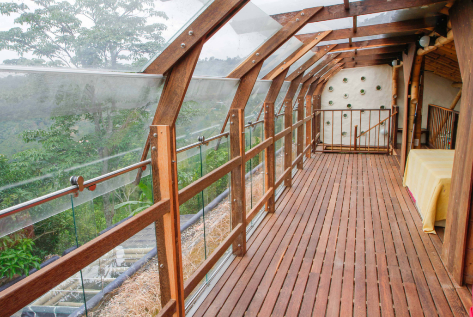


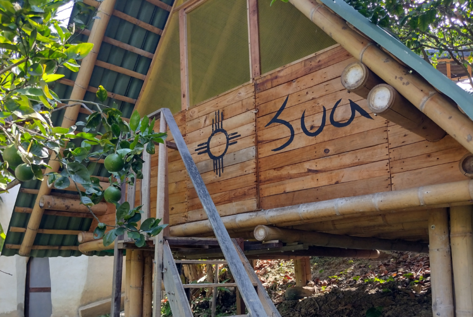


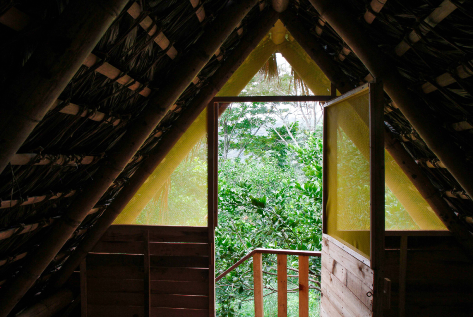


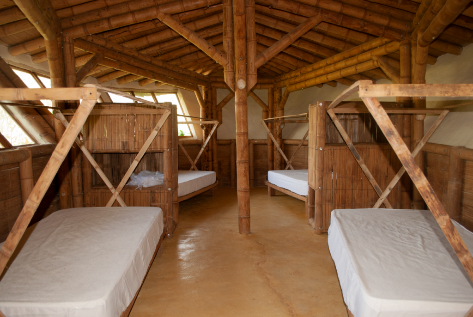
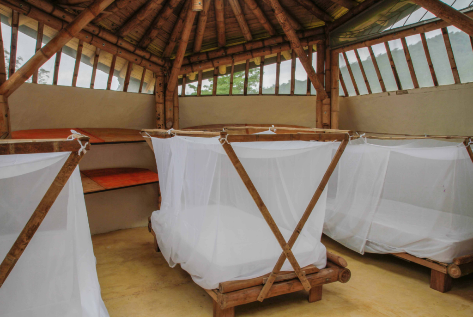
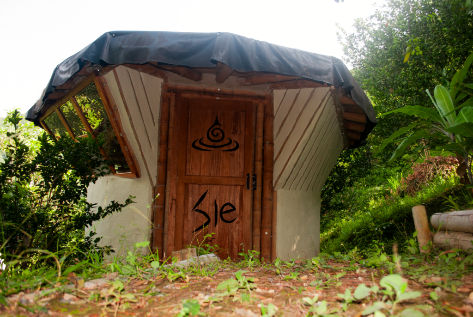
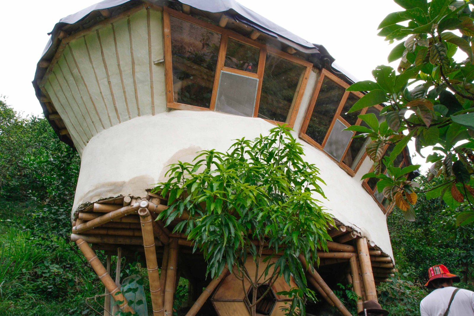

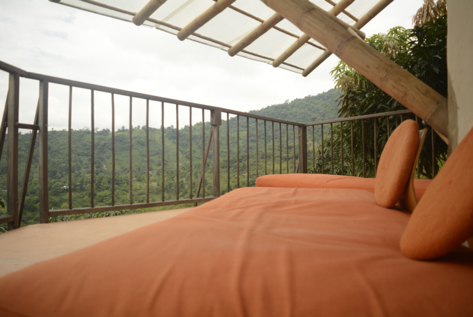
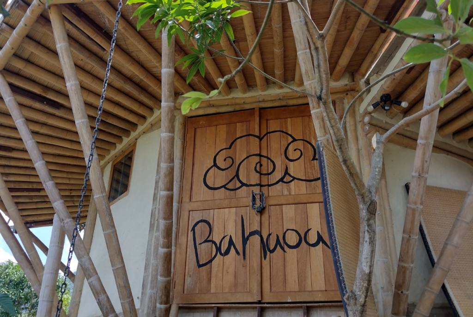
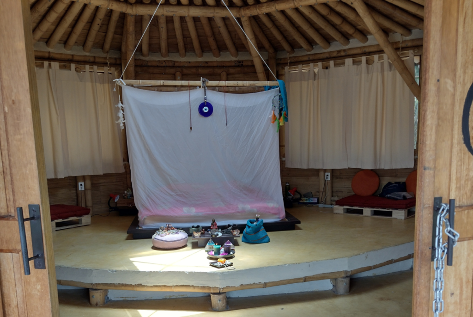
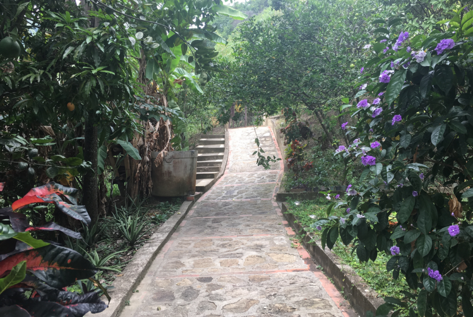
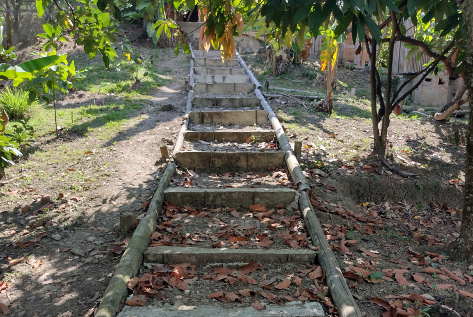
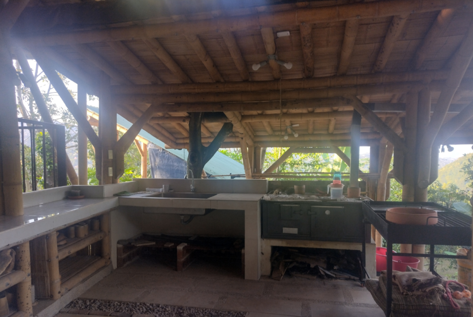
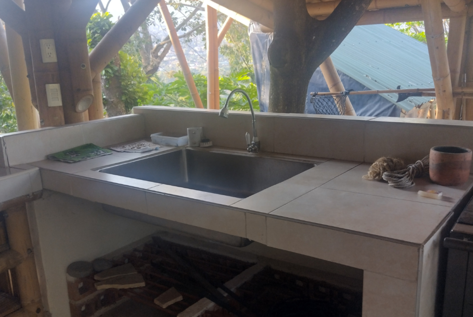
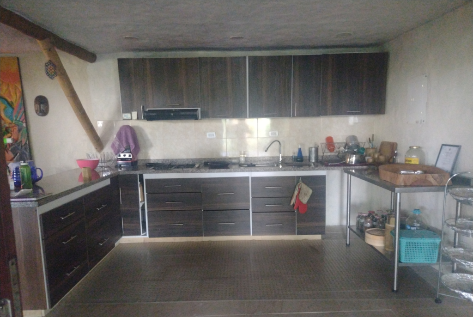

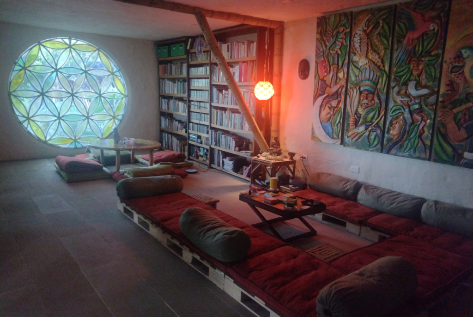
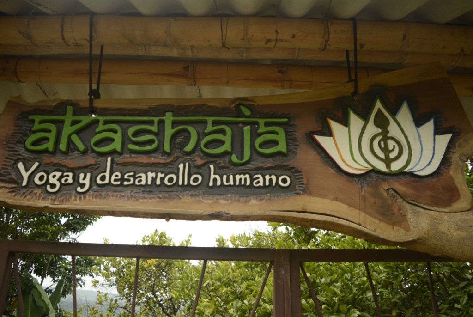
The Akashaja Yoga Retreat is a unique and eco-friendly property located in Colombia. It offers a serene and natural environment with 24,731 sqm of land and fruit trees. The constructions are made with sustainable materials and have facilities for guests to stay comfortably. The retreat can accommodate 16 guests and includes beds, yoga equipment, an outdoor kitchen, and farm tools. The website and social media accounts will also be transferred to the new owner. This is a rare opportunity to own a successful yoga retreat in a beautiful setting.
CURRENCIES
PRICE USD 693,000.
Website: www.akashaja.com
Instagram and Facebook: @Akashaja_yoga
Youtube: Akashaja yoga and human development
Whatsapp: +573174408334 Adriana Cobos

